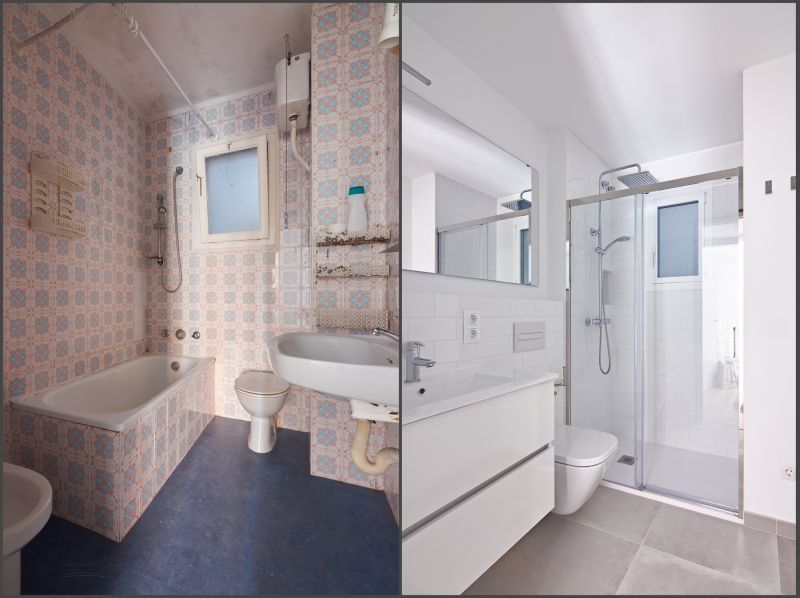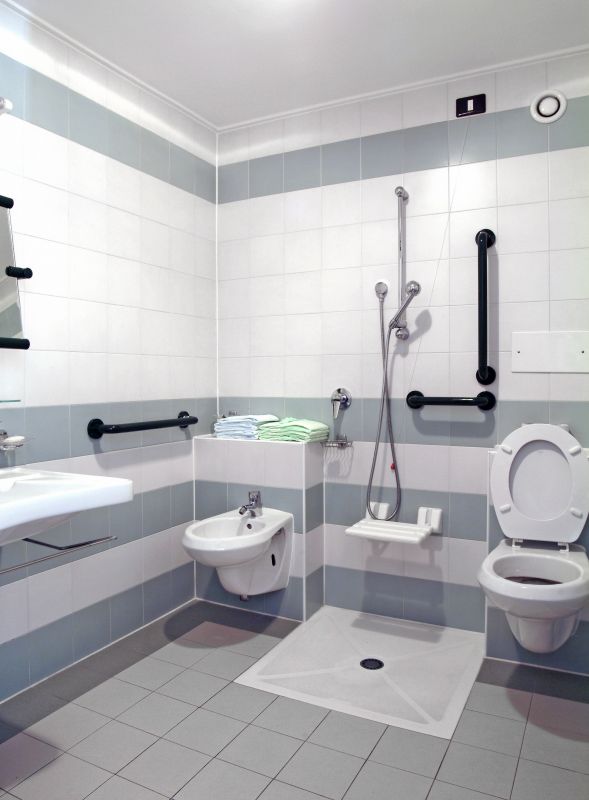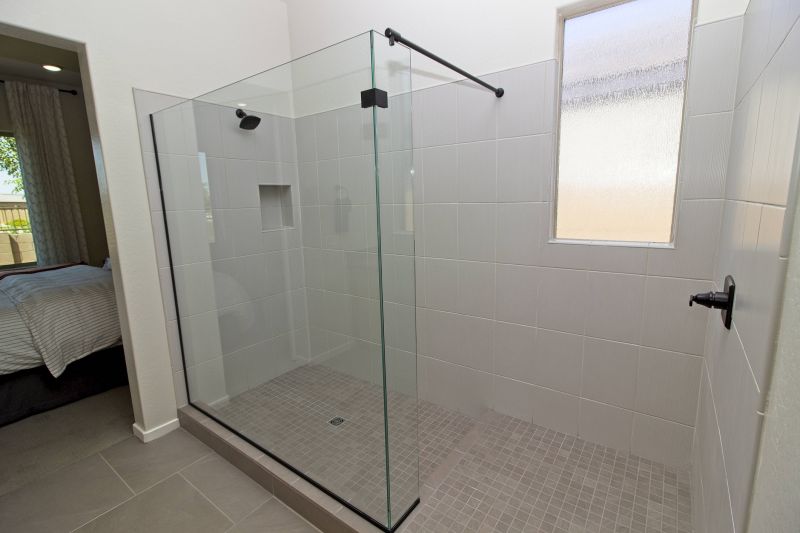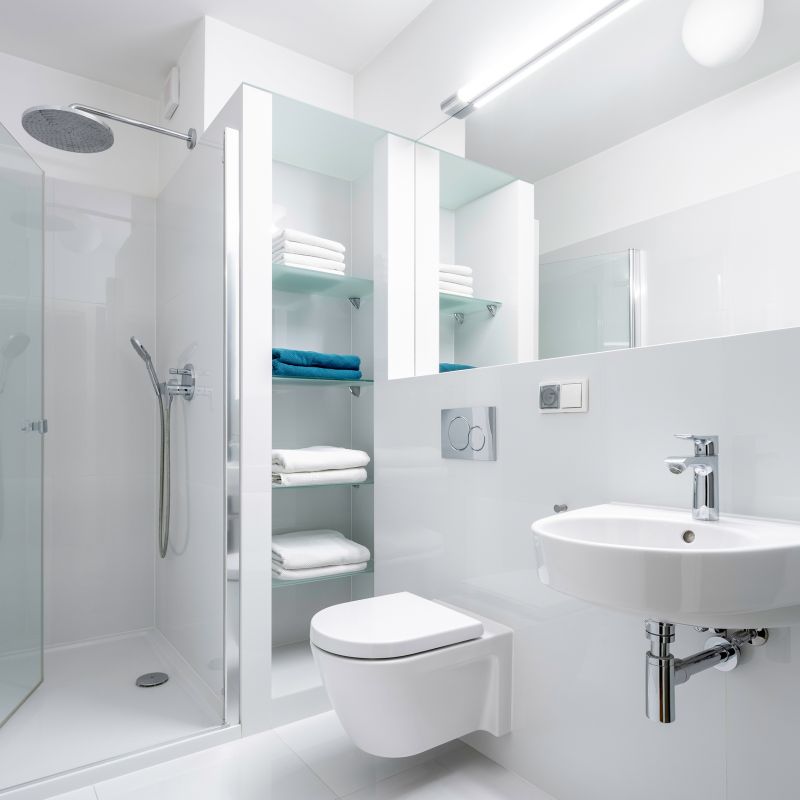Design Tips for Small Bathroom Shower Arrangements
Designing a small bathroom shower requires careful consideration of space utilization, aesthetic appeal, and functional comfort. With limited square footage, selecting the right layout can enhance usability and visual harmony. Various configurations, such as corner showers, walk-in designs, and shower-tub combos, offer practical solutions tailored to compact spaces. Incorporating innovative storage options and thoughtful placement of fixtures ensures that every inch is optimized for convenience.
Corner showers maximize space efficiency by fitting into the corner of a small bathroom. They often feature sliding or hinged doors, providing easy access without encroaching on the main floor area. These layouts are ideal for creating an open feel while maintaining functionality.
Walk-in showers offer a sleek, barrier-free option that enhances accessibility and visual openness. They typically use frameless glass panels, which make the space appear larger and more inviting. Incorporating built-in niches and benches can add practicality without sacrificing style.




Innovative shower enclosure choices can significantly influence the perception of space in small bathrooms. Frameless glass panels create a seamless look, reducing visual clutter and making the room appear more expansive. Clear glass doors with minimal hardware further enhance this effect, providing an unobstructed view that maximizes natural light and openness. Additionally, using light colors and reflective surfaces can amplify the sense of space, making even the smallest bathrooms feel more comfortable.
| Layout Type | Advantages |
|---|---|
| Corner Shower | Maximizes corner space, suitable for small footprints |
| Walk-In Shower | Creates an open, accessible feel with minimal barriers |
| Shower-Tub Combo | Provides versatility for bathing and showering in limited space |
| Recessed Shower Niche | Offers built-in storage without taking extra space |
| Sliding Door Enclosure | Prevents door swing issues in tight areas |
| Glass Partition | Divides space while maintaining visual openness |
| Compact Shower Stall | Designed specifically for small footprints |
Lighting plays a crucial role in small bathroom shower layouts. Bright, well-placed fixtures can eliminate shadows and brighten the entire space, making it appear larger. Incorporating LED lighting within niches or along shower ceilings adds both functionality and modern appeal. Proper ventilation is also essential to prevent moisture buildup, which can be achieved through efficient exhaust fans or natural ventilation solutions, ensuring the shower remains fresh and mold-free.



